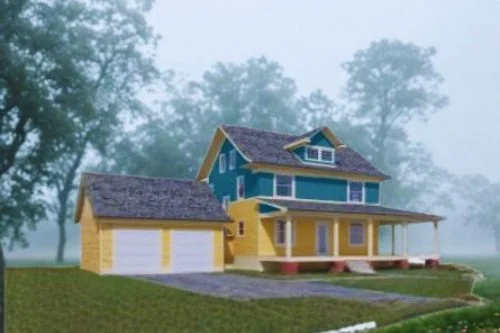
3701 Cottage Grove
Architectural Rendering
Target Completion - Spring 2026
Target Completion
Spring 2026
At a Glance
“Mary's house”
This property is a special one for our crew. While we didn’t personally know the previous homeowner personally, Mary, we feel like we did know her! She was well know in the neighborhood because of her love of plants and gardening. In her prime, her yard was flourishing with plants, and she even fought the city on the right to grow plants!
Her love of nature, ironically, created issues for her home. Apparently she did not want anyone to harm her plants, so she did not let maintenance happen on her home because she was worried people would damage her plants. Year over year Mary would tend to her garden and neglect her home. She became known in the neighborhood for her love of native plants and backyard gardening. We were able to let so many family and neighbors dig up her plants in order to keep her memory alive. We also plan to restore the home in a way that will honor Mary’s love of plants and gardening.
This project is going to have some awesome elements to it that are firsts for me.
1. A sleeper porch - This is a porch that would have been off the main bedroom and not heated or cooled. It was meant to get some air while taking a daytime nap or the heat of the summer night. We plan to restore the space and add fully heated and air conditioned space to make it functional for even more purposes.
2. Five part fixture ensuite - This home had 4 beds upstairs and we are altering this plant to add a huge walk-in closet, french doors to open into the sleeper porch, and a bath that boasts a soaker tub, walk-in tile shower, and double vanities.
3. Jack and Jill bathroom - The other two beds upstairs will have a Jack and Jill bath to connect each room.
4. Attached garage - Most of the time we are not able to add garages that attach. With Mary's house we will have a two car garage attached by a breezeway that will boast a drop-zone. This is a unique feature for the neighborhood!
5. Wraparound front porch - This porch is my favorite feature and will be restored to its original beauty.
Pre-approved Financial Incentives
Are you ready for a beautifully renovated home that comes with significant long-term savings? Invest DSM provided financing that made these high-end finishes possible; and a tax abatement from the City of Des Moines will dramatically reduce your property taxes for a full ten years.
We worked with both agencies to ensure that the new owner would reap these financial benefits.
Contact us to learn more.
Explore the Drake Neighborhood
Anchored by Drake University, this is without a doubt one of Des Moines' most vibrant neighborhoods. We are pumped to partner with Invest DSM in invigorating this dynamic neighborhood.
From initial sketches to detailed elevations, floor plans, and renderings, our architect and design team members collaborate on documents that inform every step of the renovation process.
Explore the elevations, floor plans, and renderings that enabled our tradespeople to transform this property.
Elevations
Our elevations bring out the home's original beauty while refreshing the exterior with modern materials and techniques. The home stays true to its historic charm, while feeling polished and timeless.
Floor Plans
We reimagine the interior of the home, balancing its original character with the expectations and lifestyles of today’s homeowners. We bring out the potential for each living space in ways that optimize livability and structural integrity, while respecting affordability.
Architectural Renderings
Our design team added the final touches to the renderings. Their photorealistic visuals instructed our tradespeople in the proper treatment of proportions, lighting, fixtures, cabinetry, appliances, materials, floorings, window treatments, and textures.


























